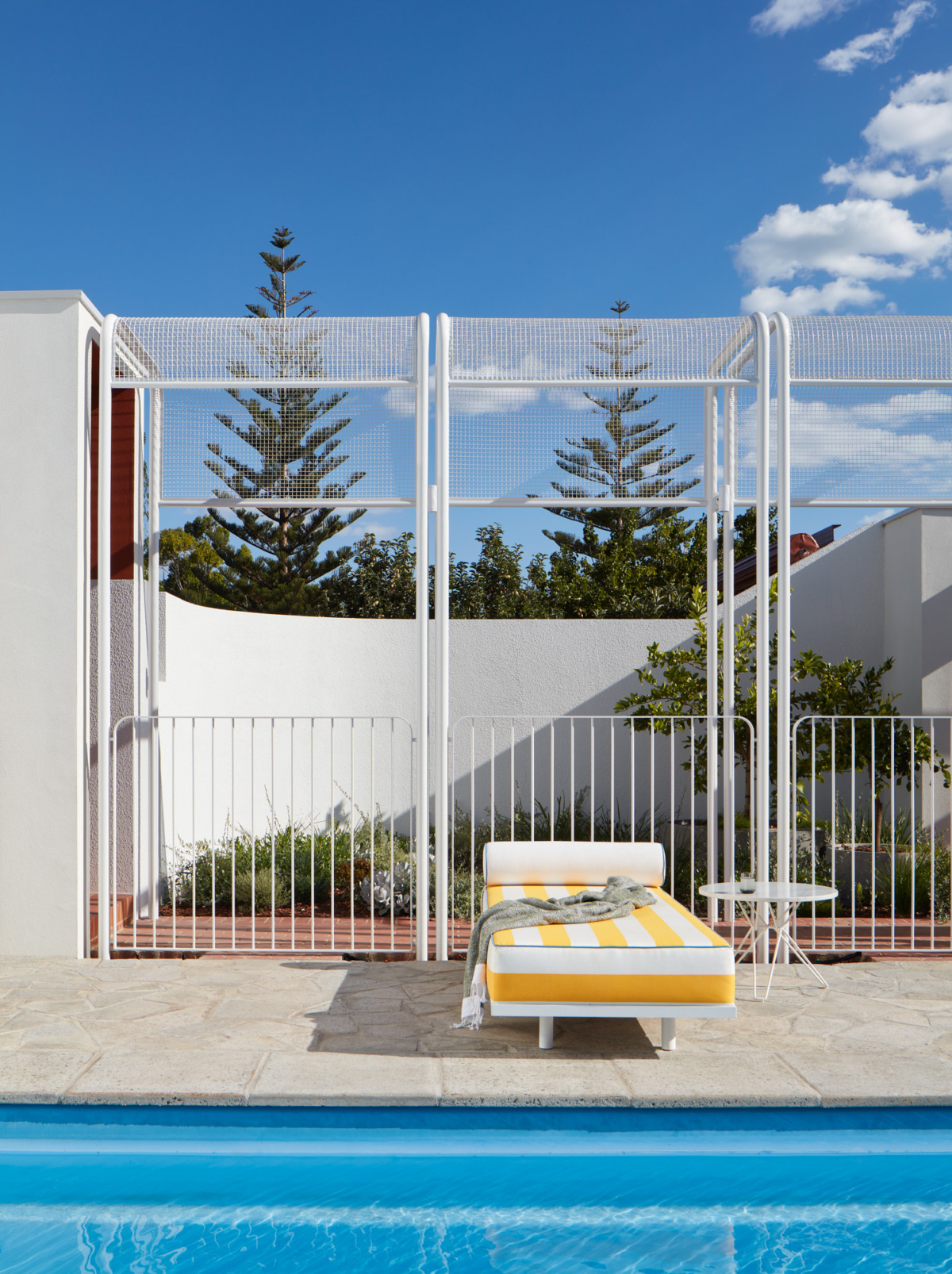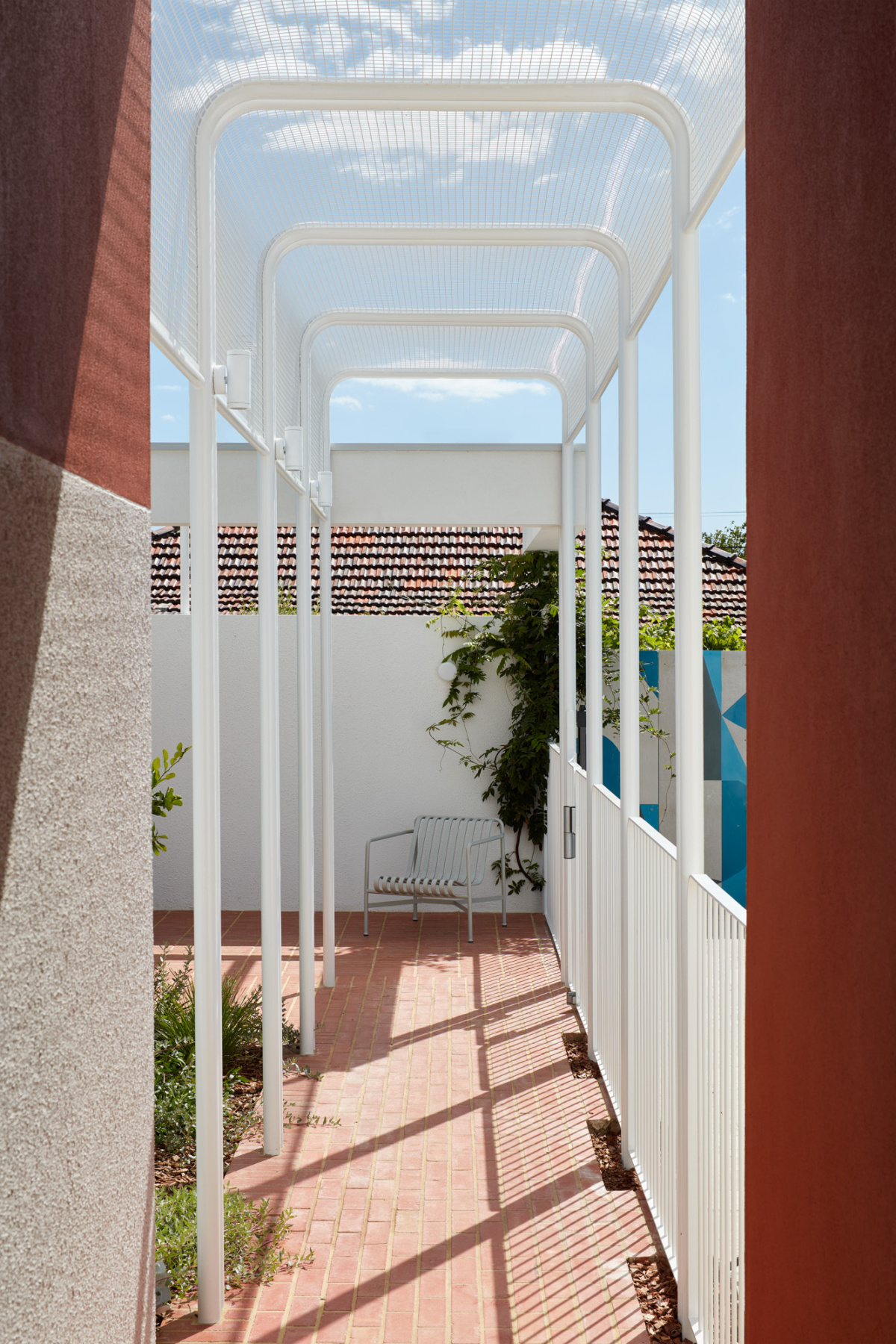the back house
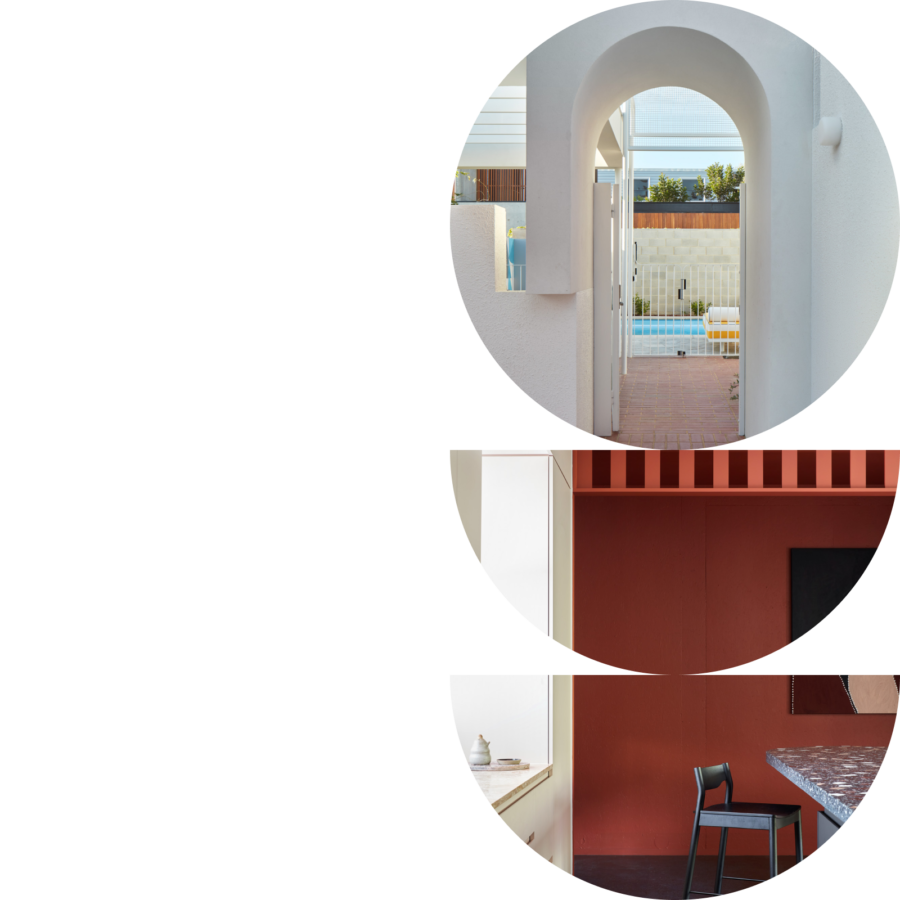
Alterations + Additions to existing house in South Fremantle WA.
Phase/status ~ Completed 2020
Interiors ~ Iota Design
Build ~ Assemble Building Co
Photos ~ Jack Lovel
This project spanned across a number of years though originated in the design of a new house to be configured at the rear of a property in South Fremantle.
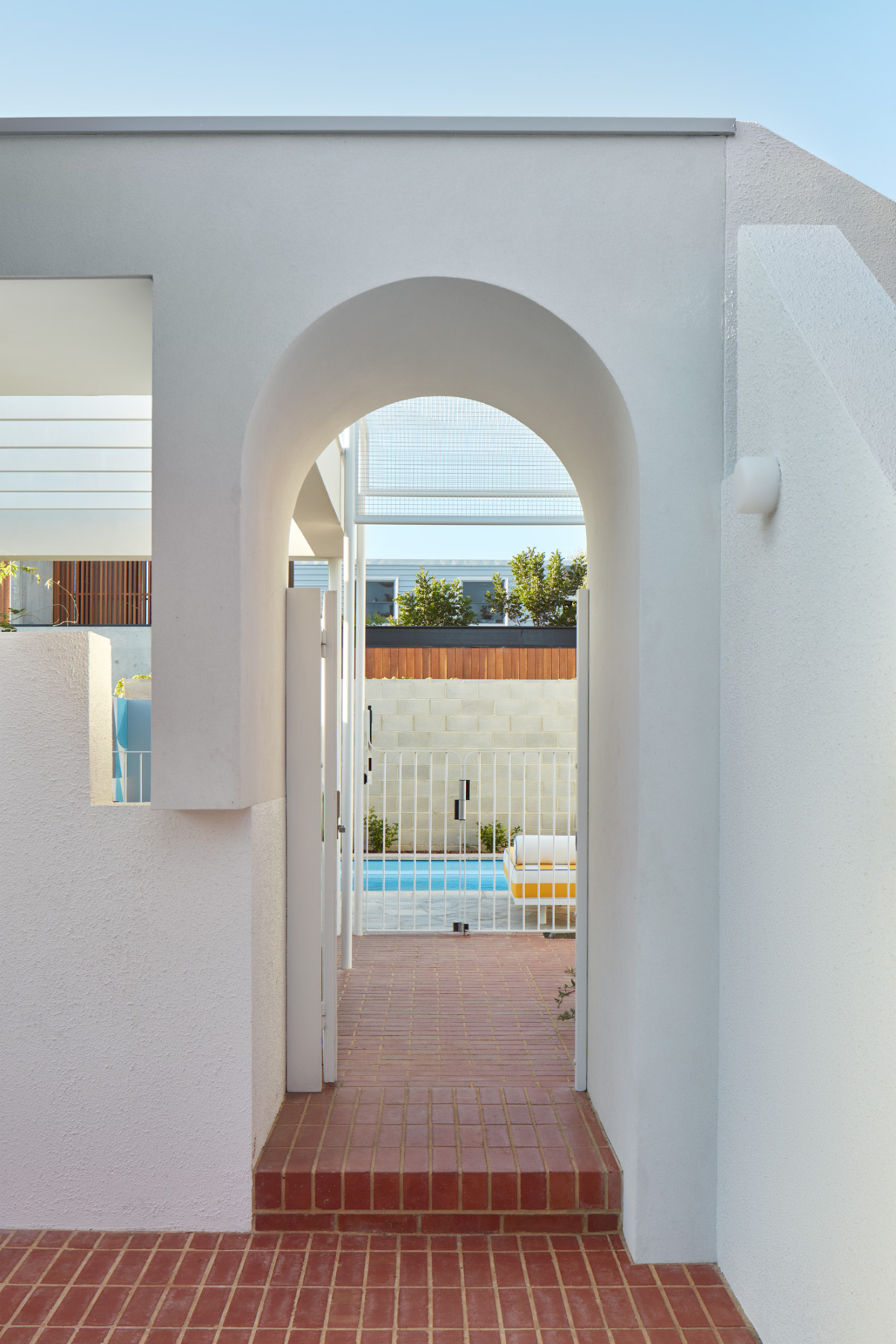
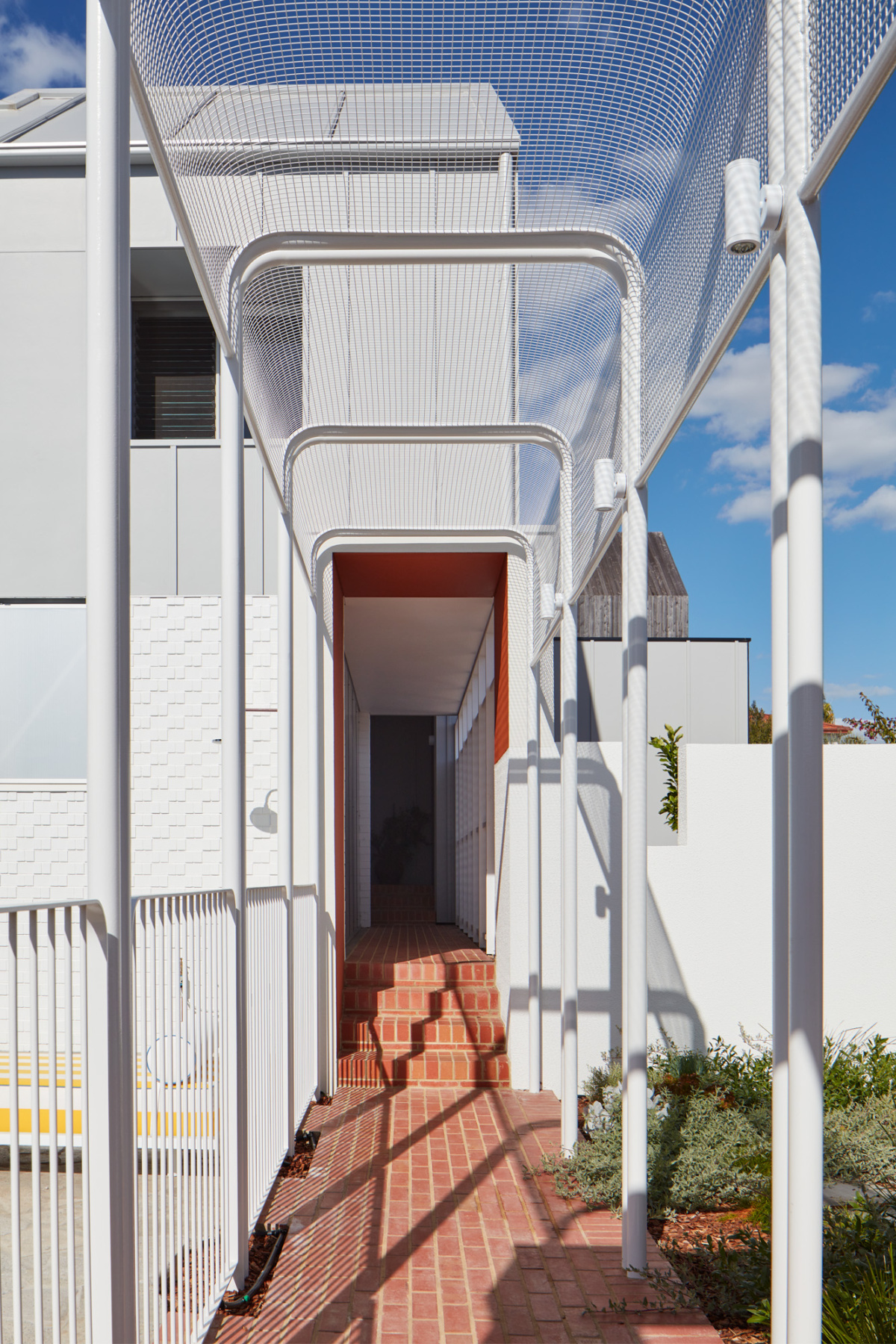
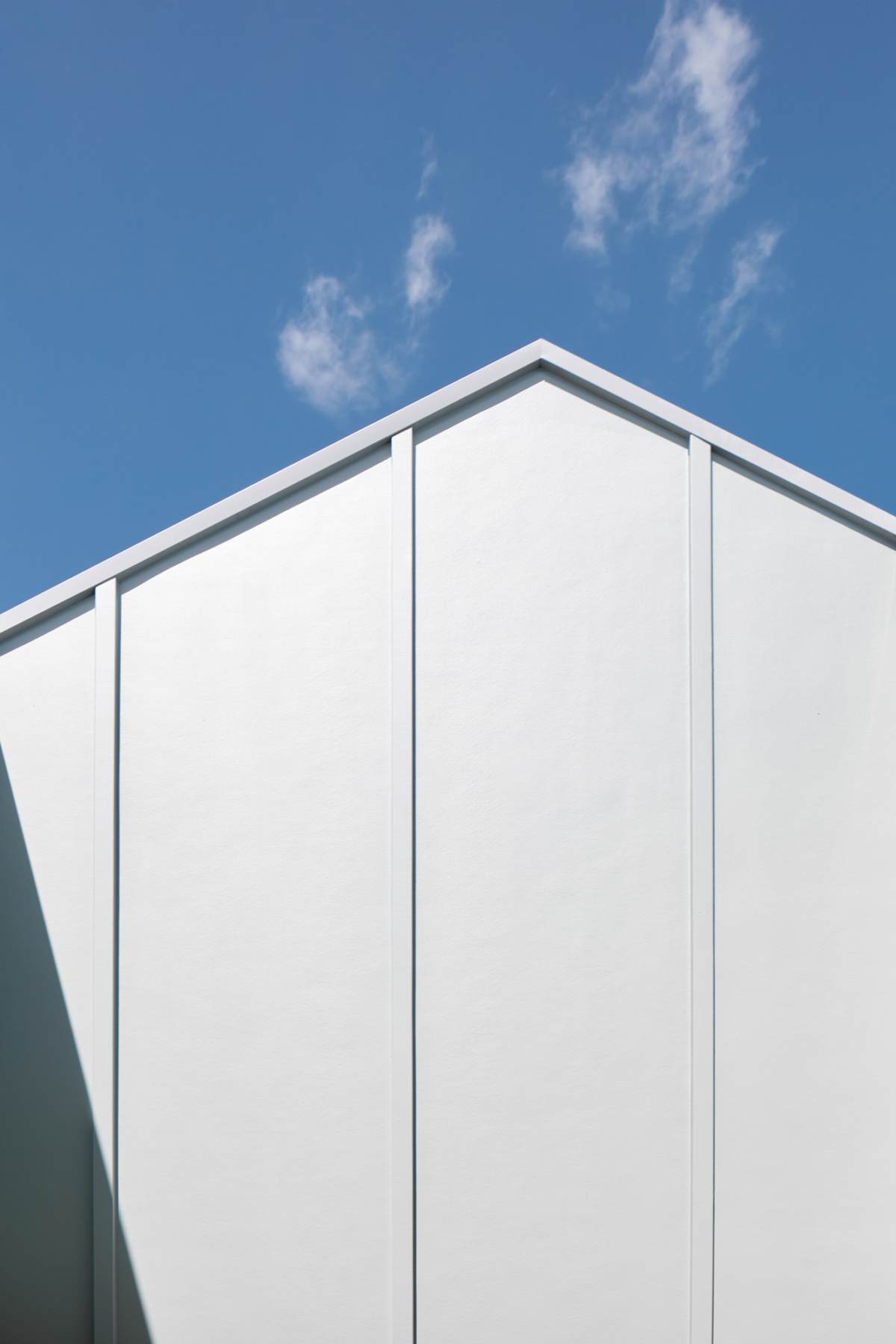
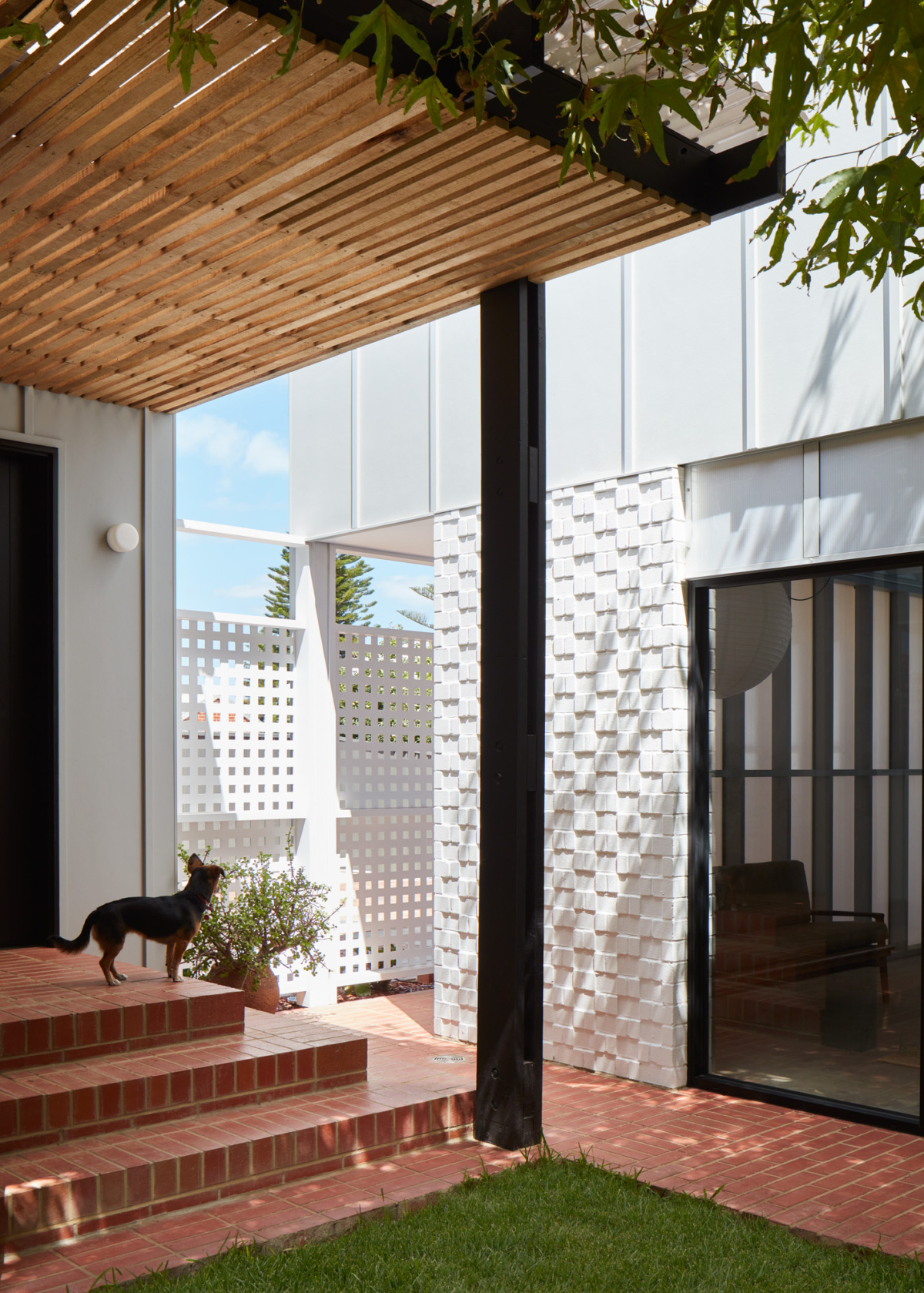
One of the few remaining larger, sub-dividable blocks on the street a master plan was developed for a staged group housing development that maximizes the yield for the site and provides a solution for the family to occupy the various structure, adapting this arrangement to suit their needs as their children grow.
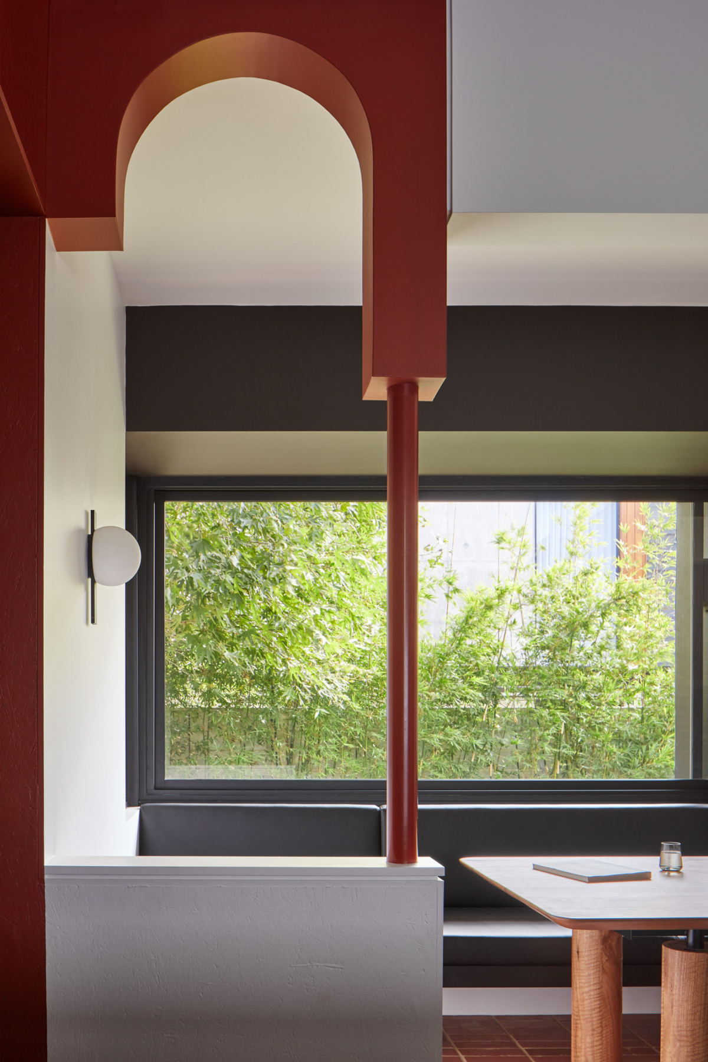
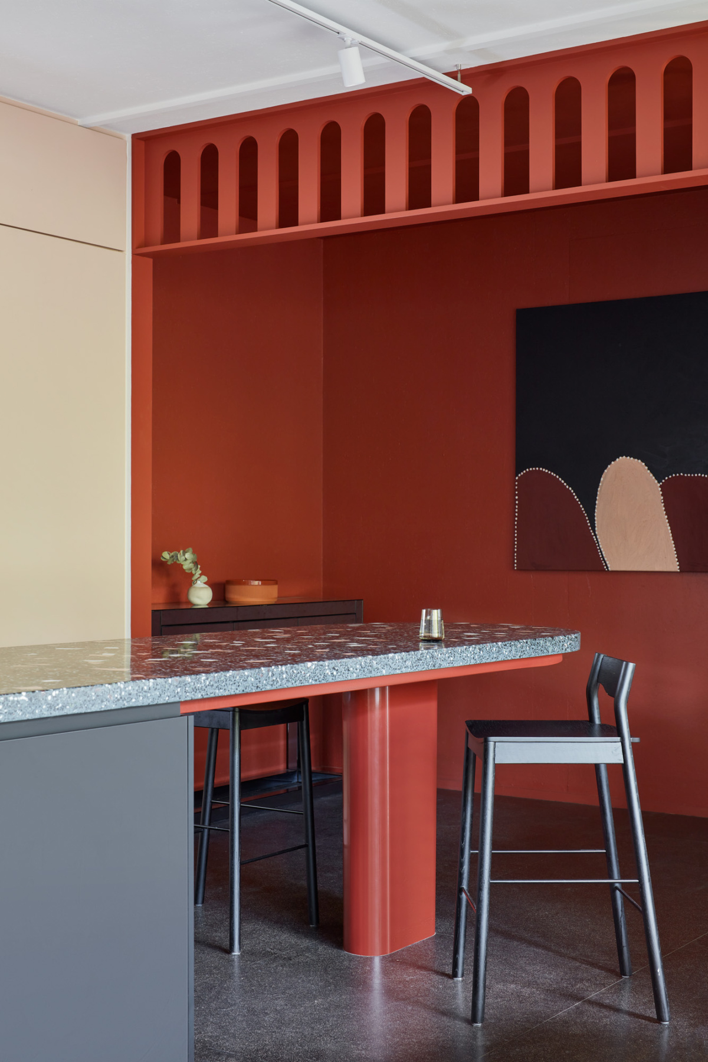
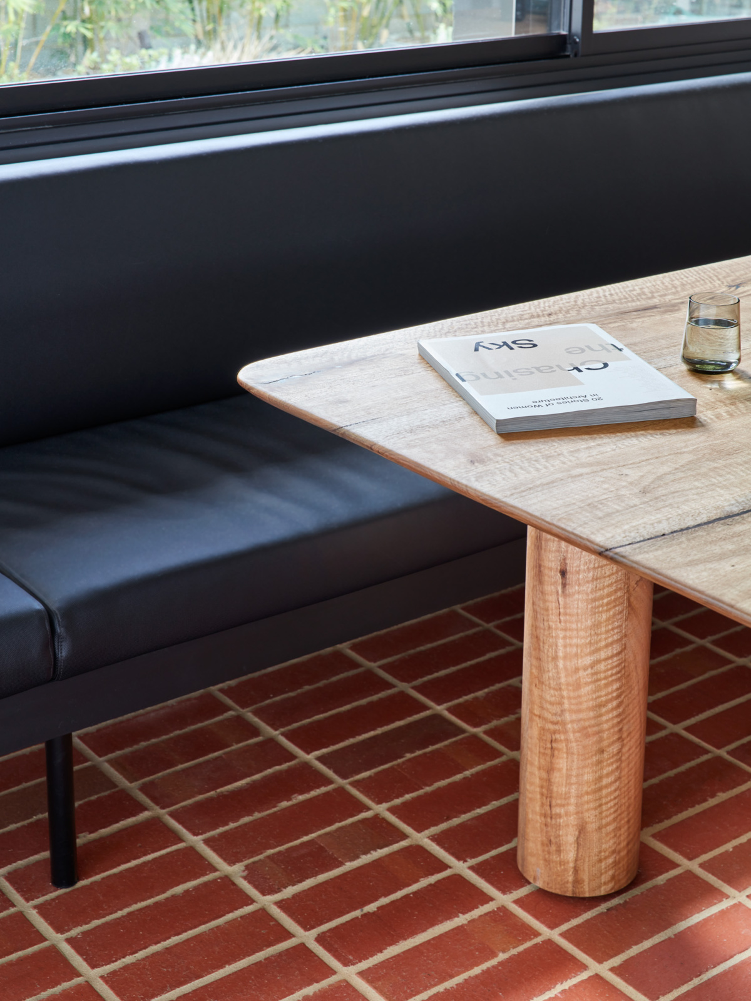
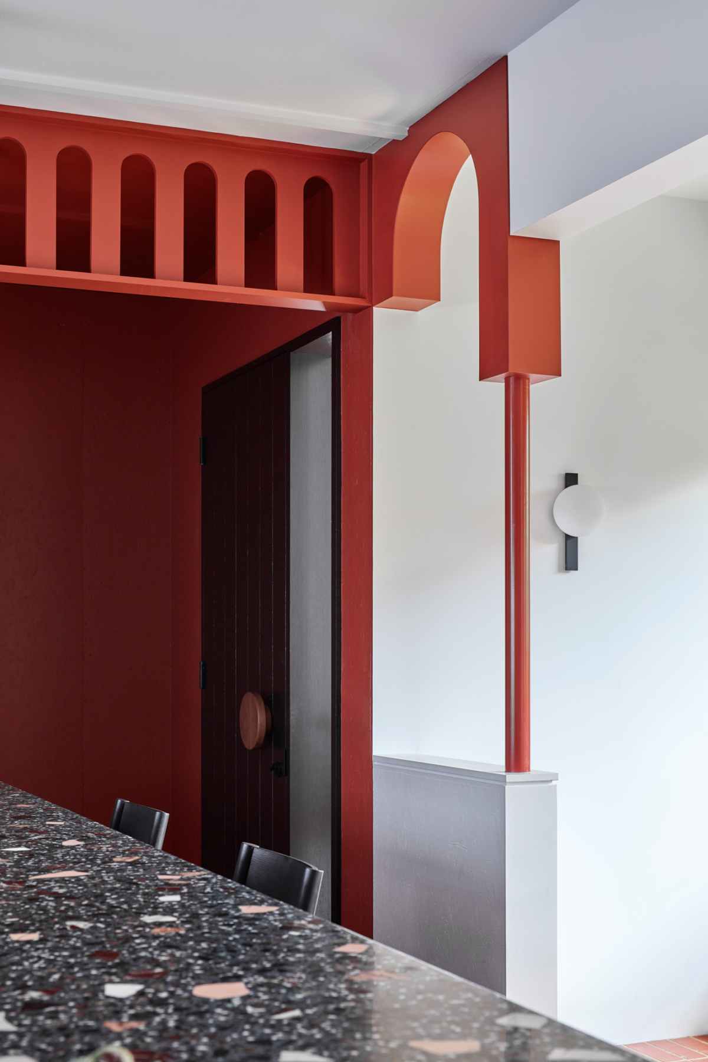
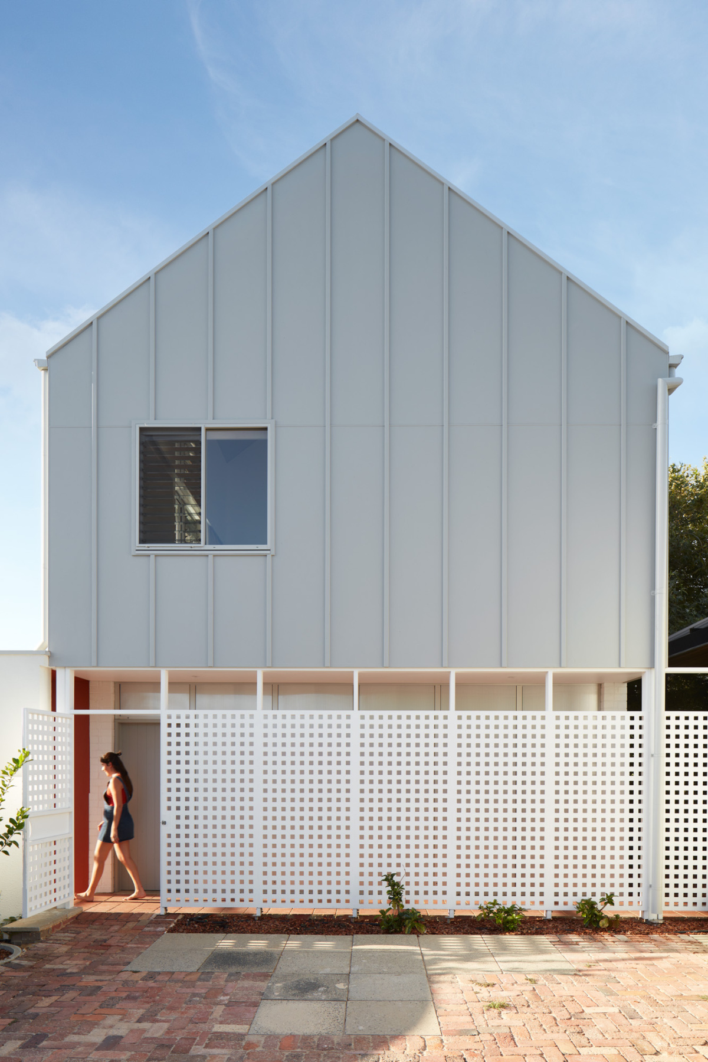
This final stage of work was for the design of a self contained apartment and teenage hangout space above the existing garage that can be portioned off and subdivided down the track to be sold or rented out as an Air bnb should their circumstances change.
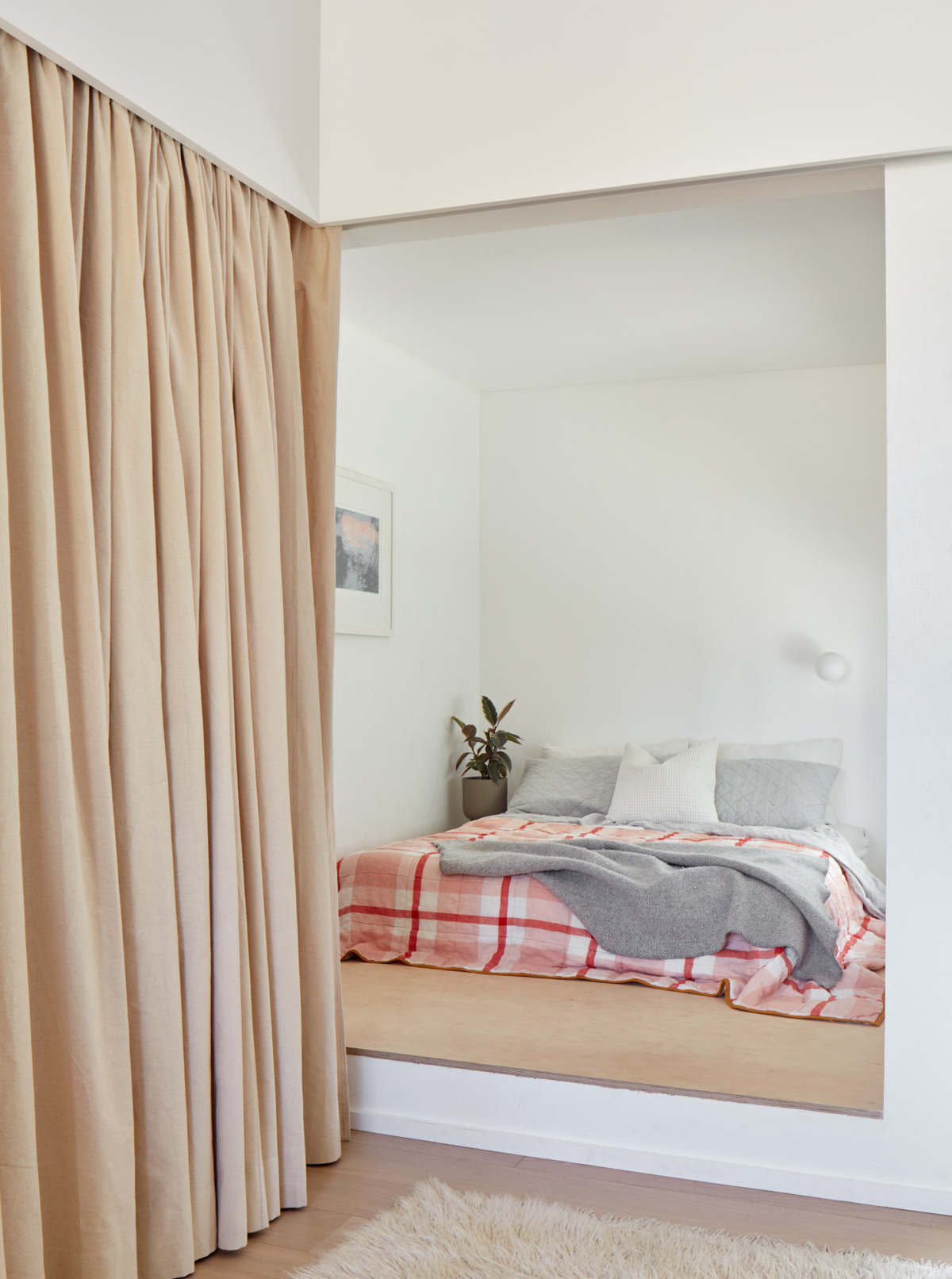
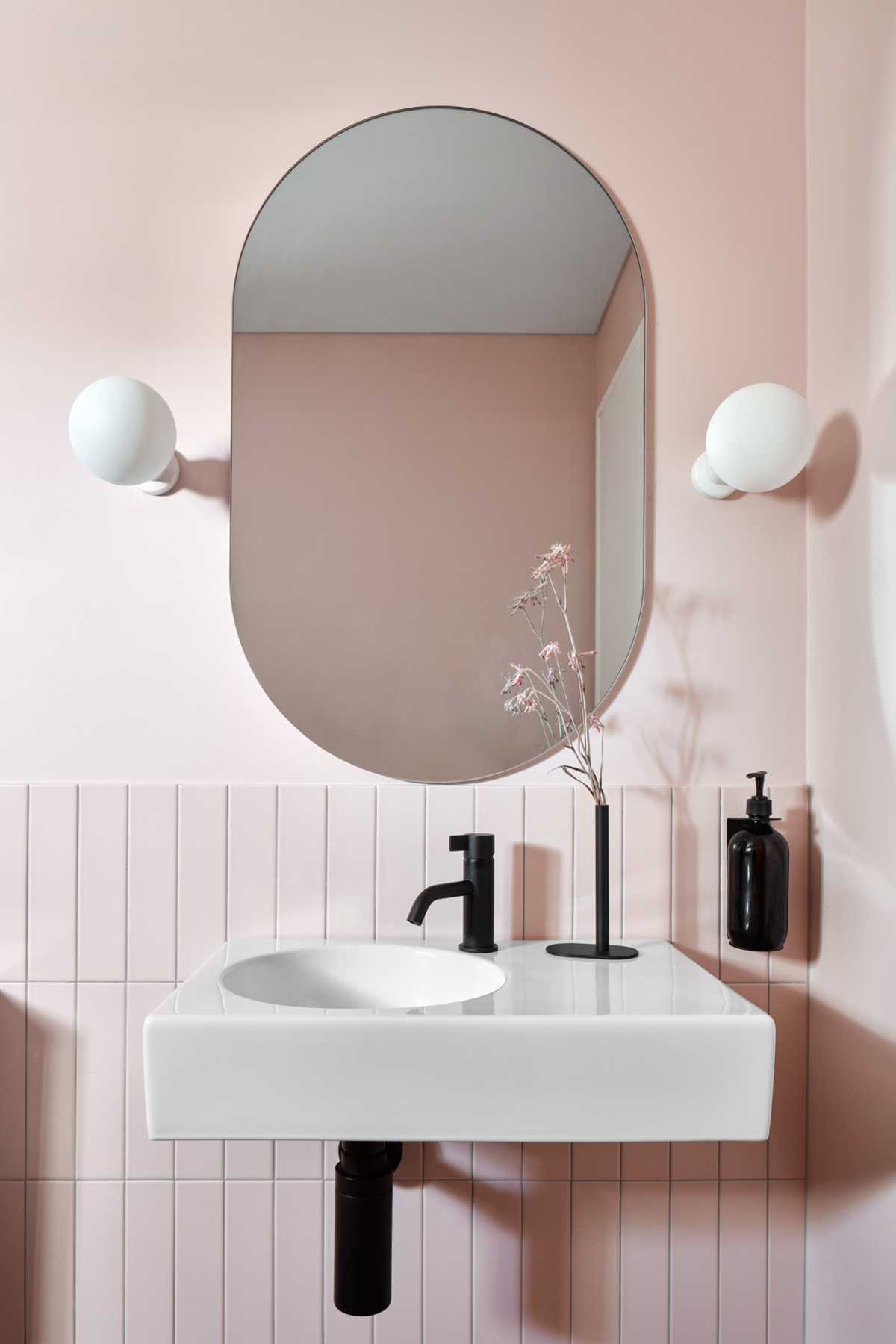
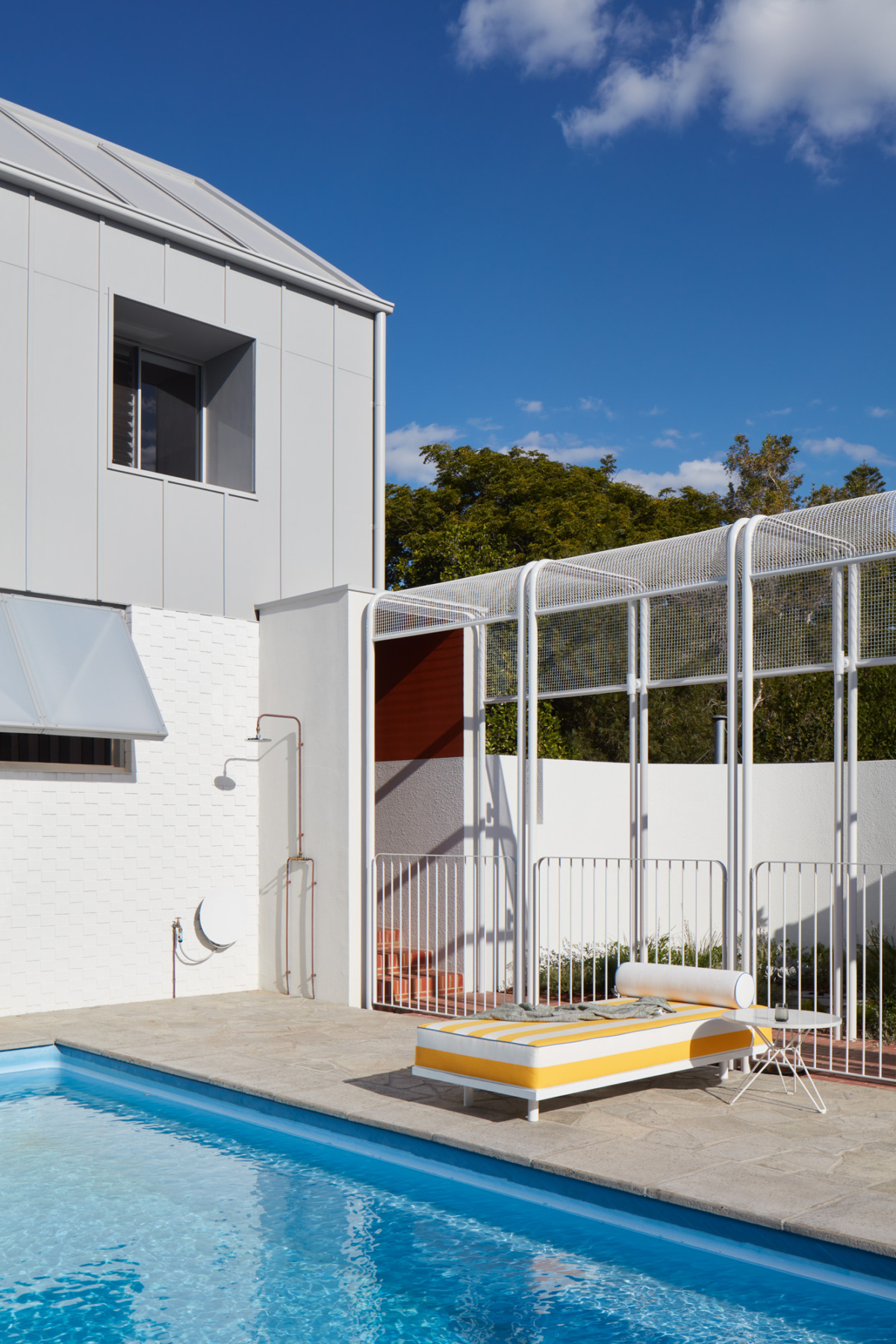
A series of garden elements stitch the structures together and create a welcoming arrival forecourt to the rear house, with an outdoor entertainment areas overlooking the pool.
