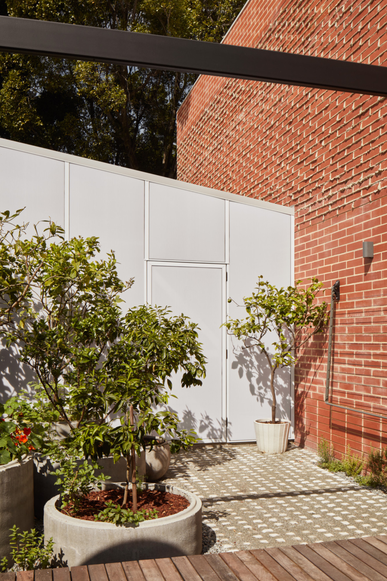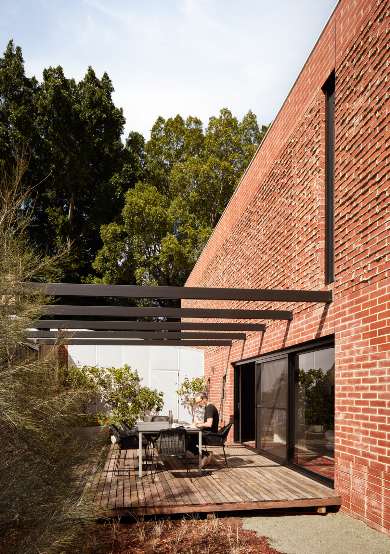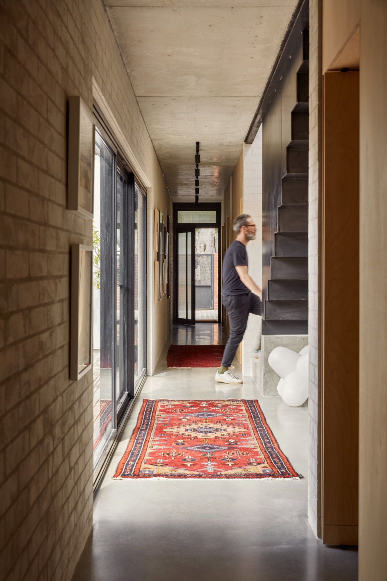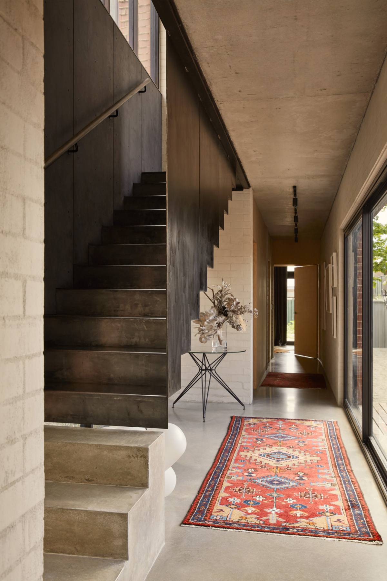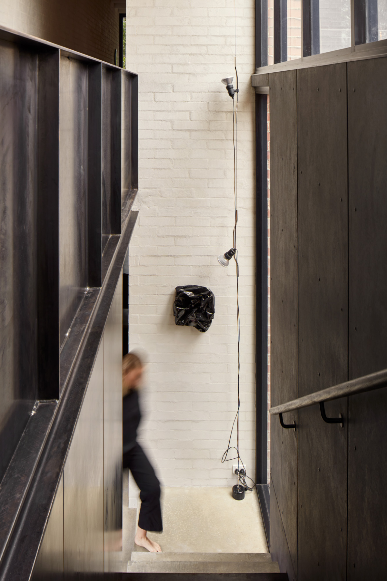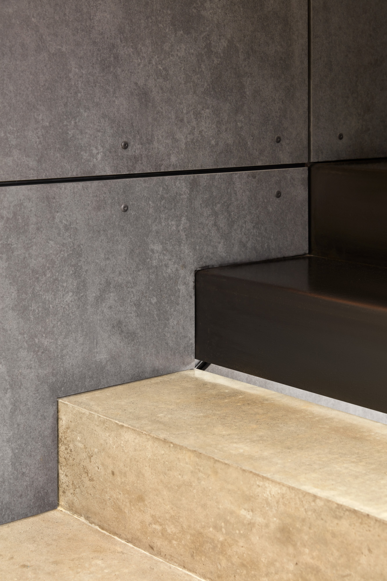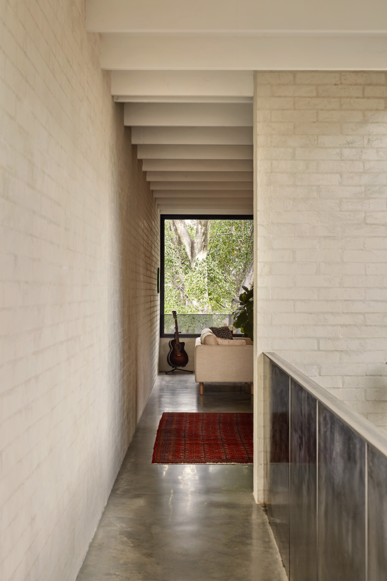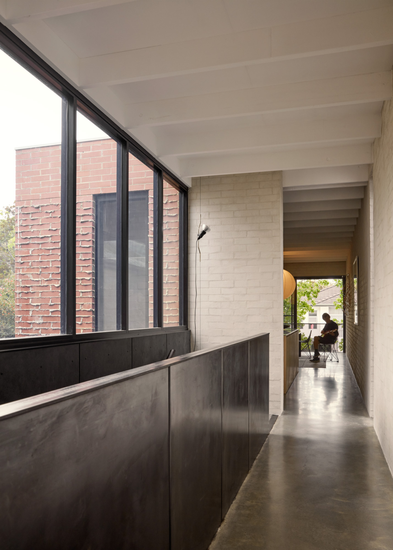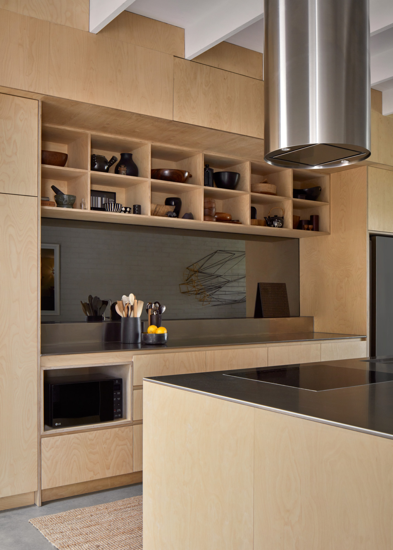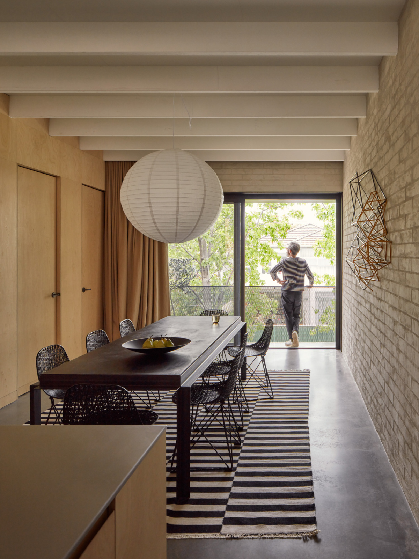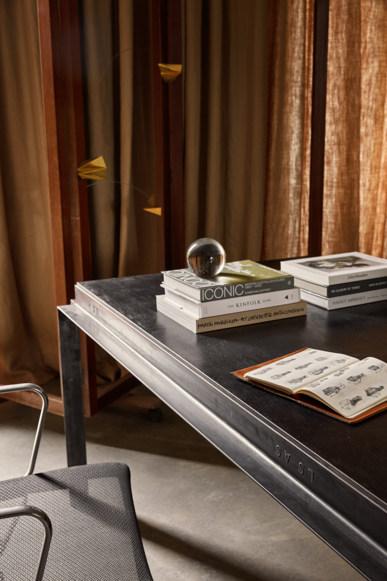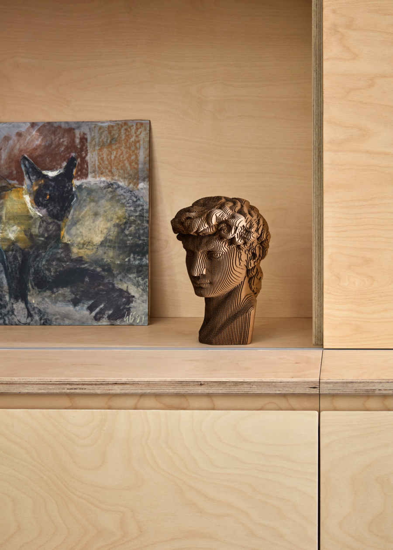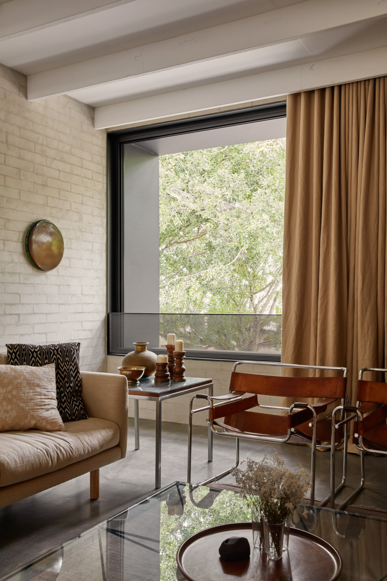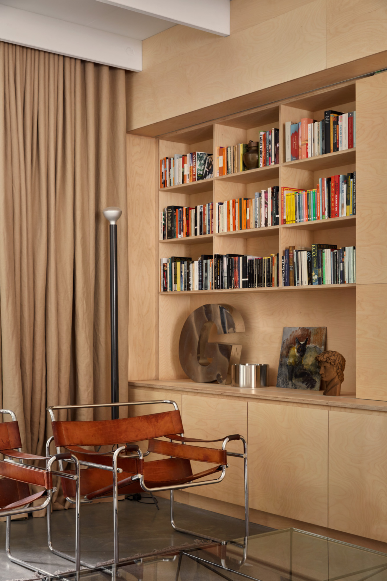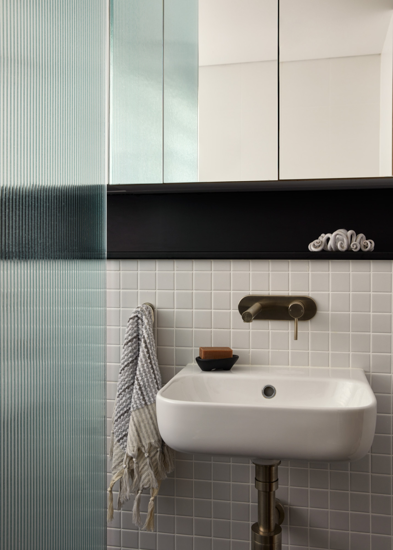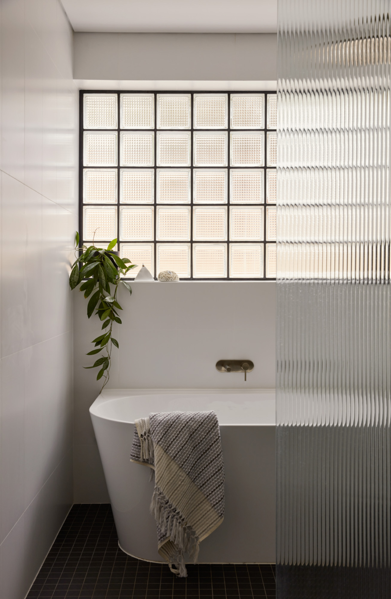brick house
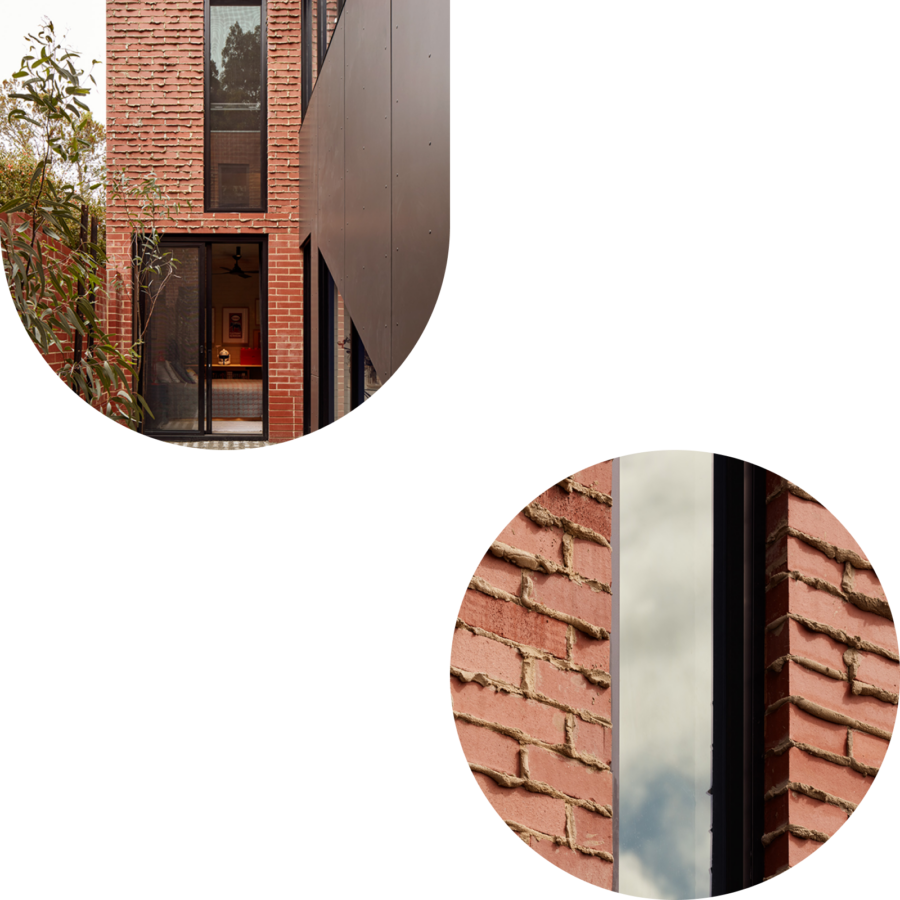
New House and Masterplan for future subdivision Highgate WA.
Phase/status ~ Completed 2022
Build ~ Assemble Building Co
Photos ~ Jack Lovel
The project is a house for today and a two houses for tomorrow. This 4 x 2 family home was designed for two Architects and their children to meet todays needs, with a vision for the future.
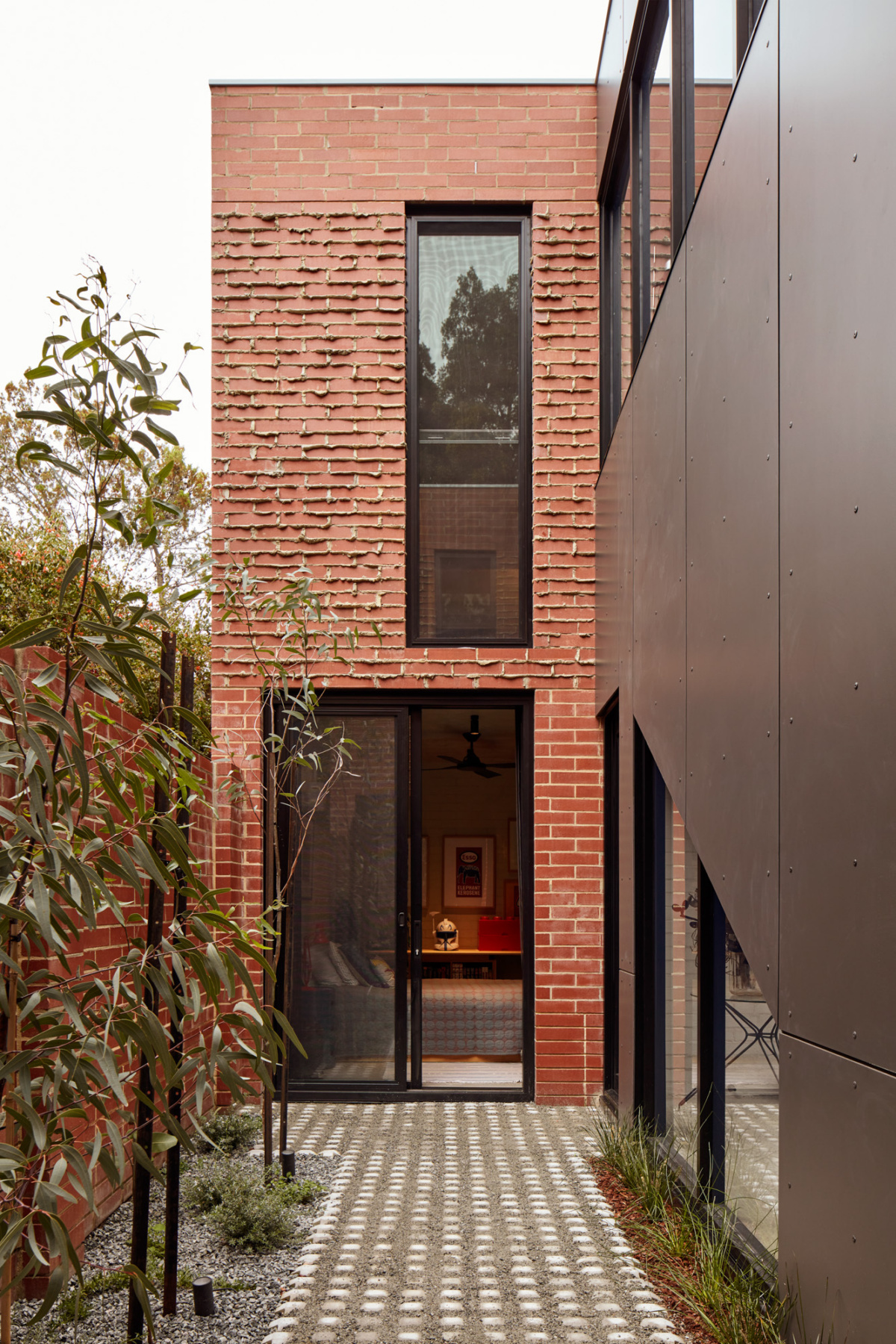
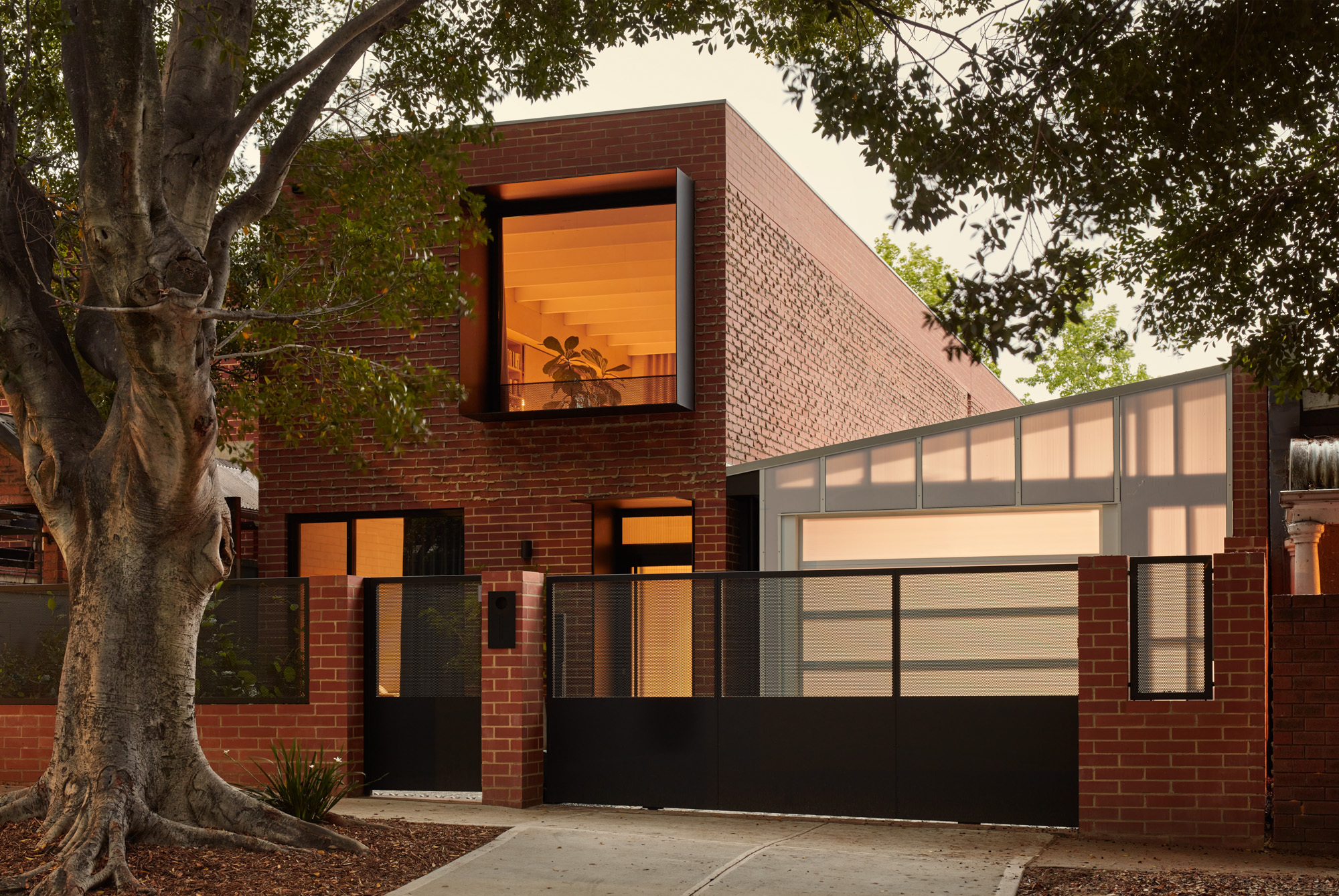
Inbuilt in the project is a life long masterplan, with an equal division of the site creating two narrow allotments. The project is the first of two terrace houses envisaged for the site, with the second a mirror image in plan.
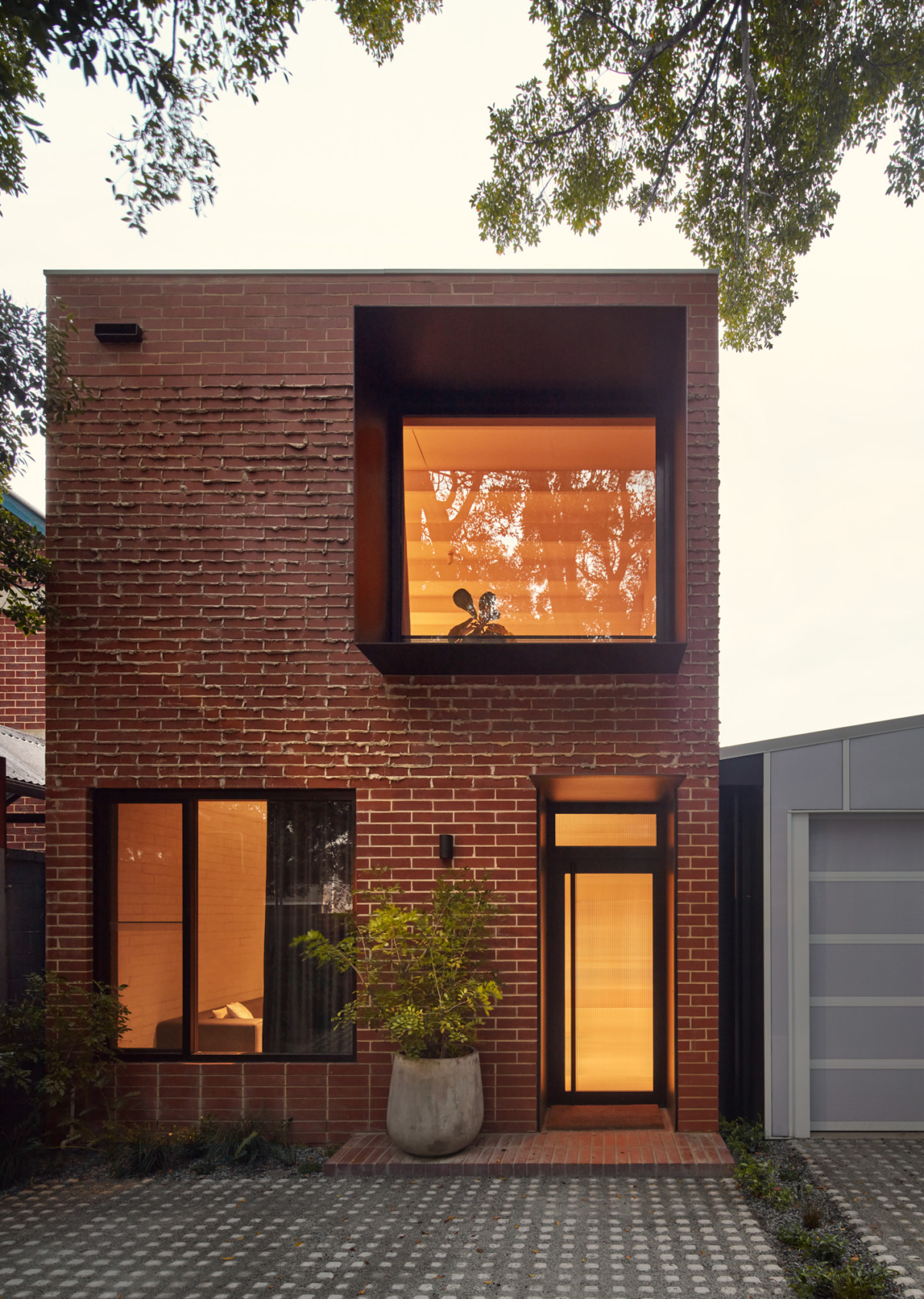
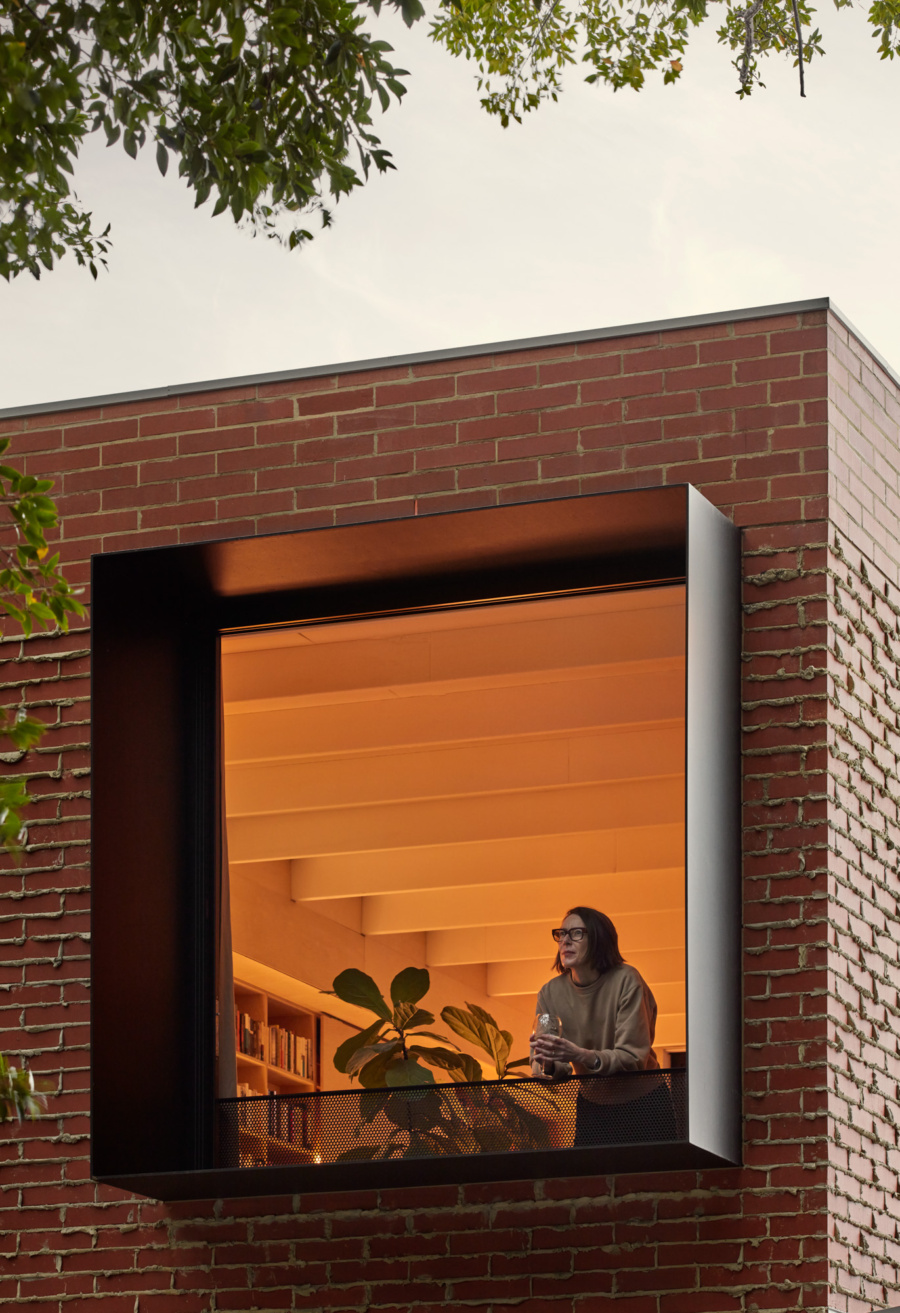
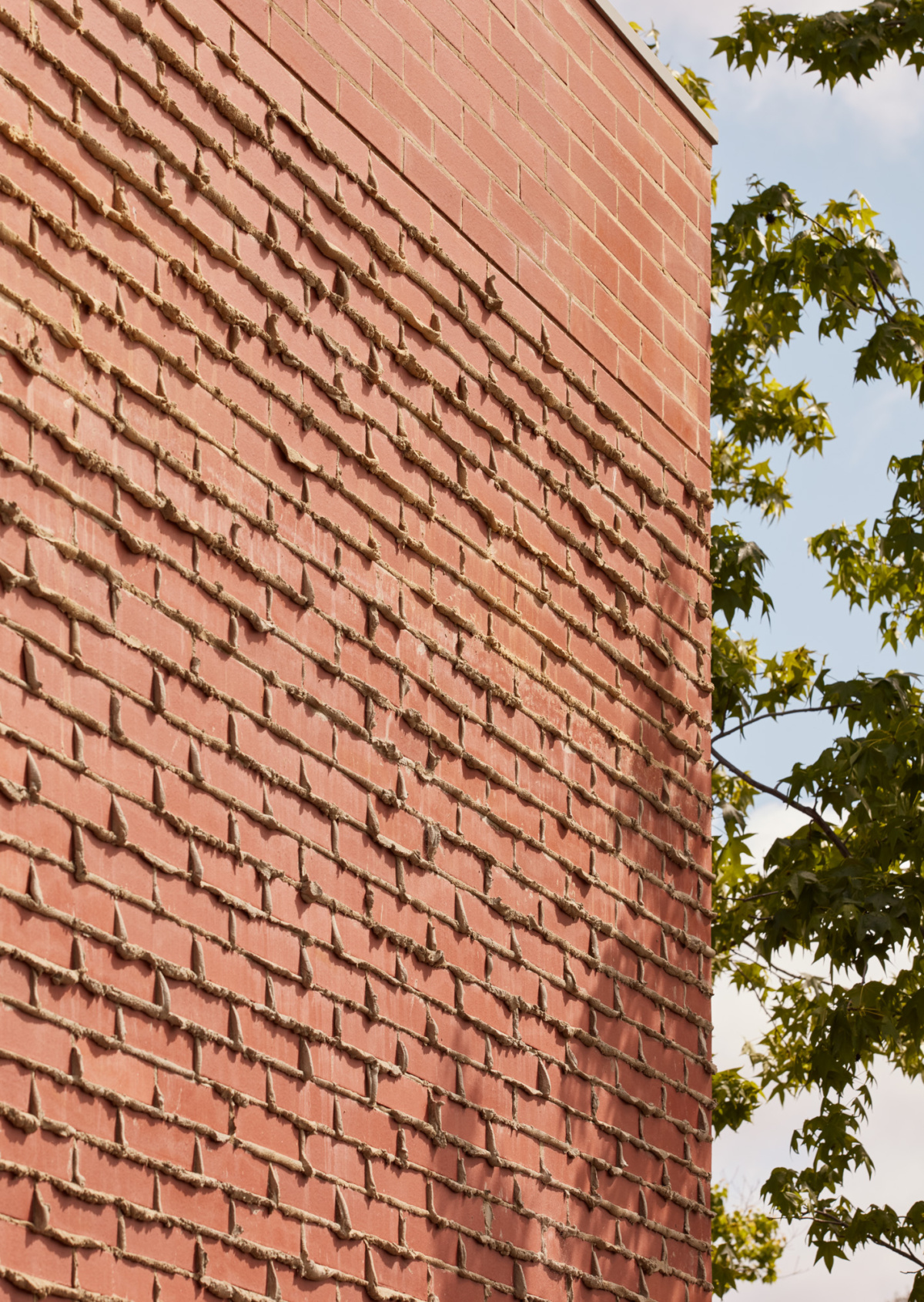
The long elevations of the house were treated as large scale tapestries using the technique of weeping mortar. The effect being a crusty embellishment which over time will patina with the falling debris from the fig tree canopy.
